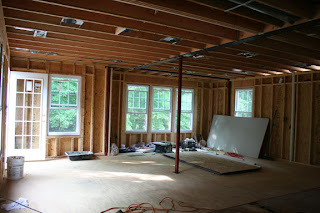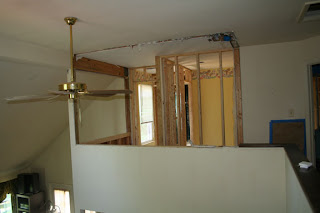Isn't easy. We've had to move entire rooms of #^$%, I mean stuff every day. The heat has been substantial. The drilling of the jack hammer (breaking through the concrete from the old basement room to the new and for the plumbing) has been mind-numbing. We eat dinner, do homework and watch DVDs on the laptop in our 1 bedroom. It's a little like pioneer days, but with electric fans, DVDs, high-speed internet, flush toilets (except for the day when the plumbers had to shut the water off for 3 hours), and a beer fridge in the garage (glory be!). Except for all that, it's EXACTLY like pioneer days... ;-)
So we're waiting for the inspector to arrive at 10, so that we can begin phase 72... My desk is still temporarily in the basement, The jackhammer, thankfully is quiet for a few minutes while I type. That said, 2 members of our construction team are right here measuring wood. Hi guys.
In addition to the construction, the 2-3 weeks that precede the Celtic Festival are among my most stressful of the year. I have county permits, additional applications, buckets ad buckets of publicity and development issues, ticket sales, incoming questions from the public, internal conflict, and maybe 10 or 11 other things BESIDES keeping the kids occupied and out of harm's way and boredom...plus there's a really big fly in my bedroom. Grrrr.
I really don't want to be a whiner because of course we did bring this upon ourselves and we can already see how amazing our house is going to be, and we were aware of the stress that would result, but having the festival and what seems like the construction zenith collide is wearing me the blank out.
So, I'll stop now because I'd really like to go out and run for a few minutes before it gets too warm. The kids have been taking everything in stride and Mike and I haven't yelled at each other yet, but I find that any time I have to be quiet and/or just think is like taking a mini-vacation. Here are a few pictures. Katie's room will become Andrew's larger closet and the hall to our room. This room is our nursery, and while it's moderately painful to dismantle it, neither we nor the kids need it anymore. Katie can't wait for her princess suite and Andrew looks forward to a bigger closet, a new window, and having his room back! I'll remember nursing 2 tiny bunners in this room.






















































 These are the new french doors in the living room that lead to the deck...we don't have doorknobs yet so I covered the holes with blue painters tape. Don't you love the "pots and pans in the middle of the room" look? So do we!
These are the new french doors in the living room that lead to the deck...we don't have doorknobs yet so I covered the holes with blue painters tape. Don't you love the "pots and pans in the middle of the room" look? So do we!


 So that brings us downstairs to the new basement rec room. We've put in a few pieces of furniture and hooked up the TV so that the kids wouldn't kill us in our sleep.
So that brings us downstairs to the new basement rec room. We've put in a few pieces of furniture and hooked up the TV so that the kids wouldn't kill us in our sleep.
 is is the living room from the above hall. Everything is covered in plastic and dust.
is is the living room from the above hall. Everything is covered in plastic and dust.





 Lots of people think they're "pirate", but you really have to have your very own plank to even be considered a pirate! Arrrrrrrr!
Lots of people think they're "pirate", but you really have to have your very own plank to even be considered a pirate! Arrrrrrrr!

 And here's the master bath. It isn't huge, but it's certainly larger than what we currently have. There will be 2 vanities to the right (up against the old wall) and the bathtub to the left.
And here's the master bath. It isn't huge, but it's certainly larger than what we currently have. There will be 2 vanities to the right (up against the old wall) and the bathtub to the left.










